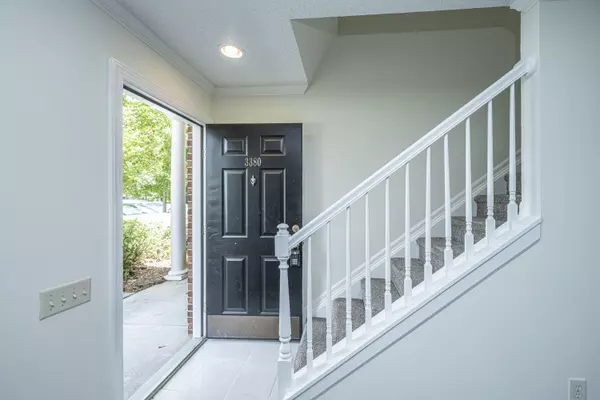Bought with Keller Williams Realty Charleston
$302,300
$294,900
2.5%For more information regarding the value of a property, please contact us for a free consultation.
3380 Queensgate Way Mount Pleasant, SC 29466
3 Beds
2 Baths
1,438 SqFt
Key Details
Sold Price $302,300
Property Type Single Family Home
Sub Type Single Family Attached
Listing Status Sold
Purchase Type For Sale
Square Footage 1,438 sqft
Price per Sqft $210
Subdivision Park West
MLS Listing ID 21024102
Sold Date 10/12/21
Bedrooms 3
Full Baths 2
Year Built 1999
Lot Size 5,227 Sqft
Acres 0.12
Property Description
This 3BR/2BA duplex is located in the heart of Park West. New carpet & freshly painted. The spacious family has a fireplace, plenty of natural light, a ceiling fan and a large closet for storage. The kitchen features a ceramic tiled floor, white cabinets, countertops, and appliances. The dining area is spacious and opens to a screen porch with a private wooded buffer view. There is a bedroom and a full bathroom on the 1st floor. The upstairs has two large bedrooms with walk-in closets. A full bath with a new vanity, a large soaking tub/shower with a tiled surround and a ceramic tiled floor. There is a linen closet in the upstairs hallway. An outdoor storage room is accessible from the screen porch. Amenities include a private pool for residents of The Gates, 2 Park West pools, tennis courts, play park, clubhouse and miles of walking/biking trails. Schools, daycare centers, fitness center, shopping and professional offices are in Park West. Wando High School is nearby. Town of Mt. Pleasant recreational/sporting facilities including an indoor pool, track and gymnasium are located within Park West. Only a short drive to the beach and historic downtown Charleston!
Location
State SC
County Charleston
Area 41 - Mt Pleasant N Of Iop Connector
Region The Gates of Park West
City Region The Gates of Park West
Rooms
Master Bedroom Ceiling Fan(s), Walk-In Closet(s)
Interior
Interior Features Garden Tub/Shower, Walk-In Closet(s), Ceiling Fan(s), Eat-in Kitchen, Family
Heating Electric, Heat Pump
Cooling Central Air
Flooring Ceramic Tile
Fireplaces Number 1
Fireplaces Type Family Room, One
Window Features Window Treatments - Some
Laundry Dryer Connection
Exterior
Community Features Clubhouse, Park, Pool, Tennis Court(s), Trash, Walk/Jog Trails
Utilities Available Dominion Energy, Mt. P. W/S Comm
Roof Type Asphalt
Porch Screened
Building
Lot Description 0 - .5 Acre, High, Level
Story 2
Foundation Slab
Sewer Public Sewer
Water Public
Level or Stories Two
Structure Type Brick Veneer, Vinyl Siding
New Construction No
Schools
Elementary Schools Charles Pinckney Elementary
Middle Schools Cario
High Schools Wando
Others
Financing Any
Read Less
Want to know what your home might be worth? Contact us for a FREE valuation!

Our team is ready to help you sell your home for the highest possible price ASAP





